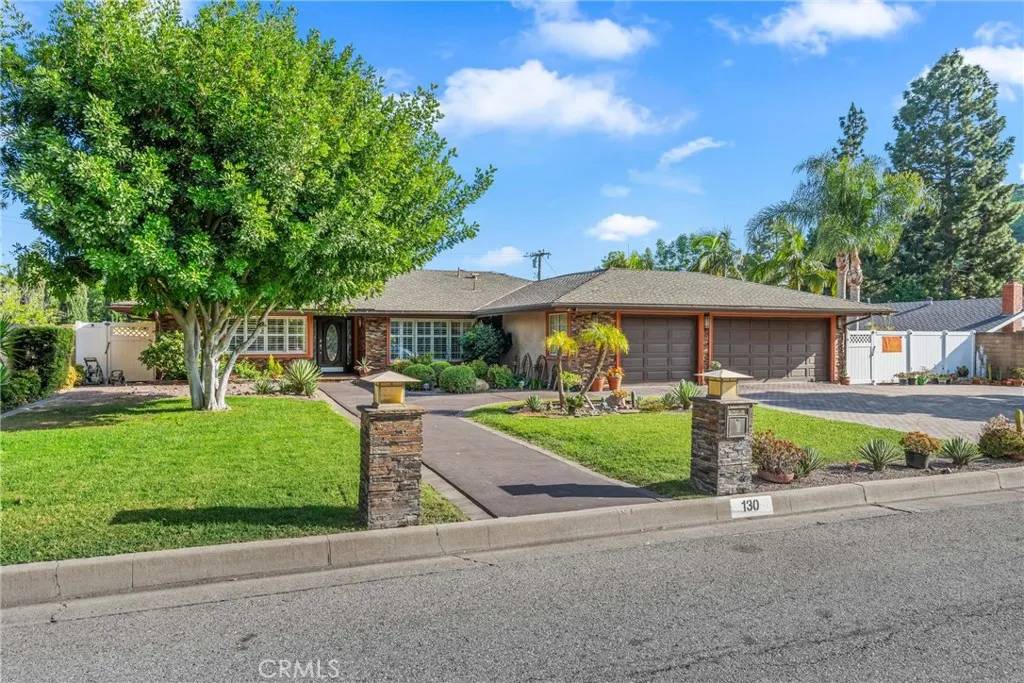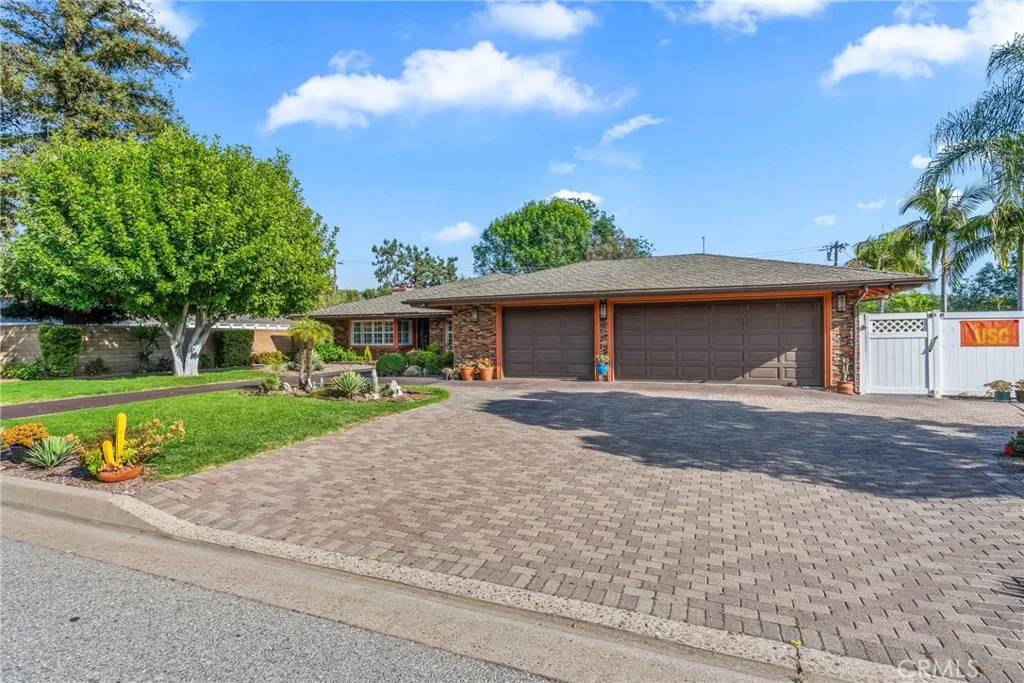$1,590,000
$1,585,000
0.3%For more information regarding the value of a property, please contact us for a free consultation.
4 Beds
3 Baths
2,768 SqFt
SOLD DATE : 07/01/2025
Key Details
Sold Price $1,590,000
Property Type Multi-Family
Sub Type Detached
Listing Status Sold
Purchase Type For Sale
Square Footage 2,768 sqft
Price per Sqft $574
MLS Listing ID CV25089056
Sold Date 07/01/25
Style Traditional
Bedrooms 4
Full Baths 3
Year Built 1964
Property Sub-Type Detached
Property Description
Welcome to this exceptional home located in the highly sought-after Olinda Village neighborhood, where properties rarely come on the market. Offering great curb appeal and nestled on an impressive 15,000 square foot lot, this stunning residence boasts 2,768 square feet of refined living space, with 4 bedrooms and 3 bathrooms. Step inside to find travertine flooring throughout the entry, dining room, family room, and hallways. The formal living room features a cozy fireplace and wood shutters, creating a warm, inviting atmosphere. The custom kitchen is a chefs dream, complete with rich cabinetry, stainless steel appliances including a Sub-Zero refrigerator, Thermador stove, Wolf double oven, a generous oversized island with bar seating, a coffee/wine bar, and a skylight that fills the space with natural light. The spacious family room offers a built-in entertainment center and surround sound system, perfect for movie nights or entertaining guests. Retreat to the luxurious primary suite featuring a sitting area, bay window, electric fireplace, sliding glass door to the backyard, walk-in closet with organizer system, and a spa-inspired bathroom with jetted tub, separate shower, custom dual-sink vanity, and travertine flooring. Both secondary bathrooms have been beautifully remodeled, showcasing custom finishes like double sinks, pedestal sink, travertine flooring, and elegant tile work. Additional highlights include: Built-in speakers in the living room, dining room, and office, Crown molding, raised panel doors, recessed lighting throughout, Dual-pane windows and sliding glas
Location
State CA
County Orange
Direction N/Carbon Canyon Rd
Interior
Interior Features Granite Counters, Recessed Lighting
Heating Forced Air Unit
Cooling Central Forced Air
Flooring Carpet, Laminate, Tile
Fireplaces Type FP in Living Room, Gas Starter
Fireplace No
Appliance Dishwasher, Disposal, Microwave, Refrigerator, 6 Burner Stove, Double Oven, Gas Stove, Water Line to Refr
Laundry Gas, Washer Hookup
Exterior
Parking Features Direct Garage Access, Garage - Two Door, Garage Door Opener
Garage Spaces 3.0
Pool Below Ground, Private, Waterfall
Utilities Available Electricity Connected, Natural Gas Connected, Sewer Connected, Water Connected
View Y/N Yes
Water Access Desc Public
View Valley/Canyon
Roof Type Composition
Porch Concrete, Covered, Slab
Building
Story 1
Sewer Public Sewer
Water Public
Level or Stories 1
Others
Tax ID 31504305
Special Listing Condition Standard
Read Less Info
Want to know what your home might be worth? Contact us for a FREE valuation!

Our team is ready to help you sell your home for the highest possible price ASAP

Bought with Joseph Soto Re/Max Partners
"My job is to find and attract mastery-based agents to the office, protect the culture, and make sure everyone is happy! "






