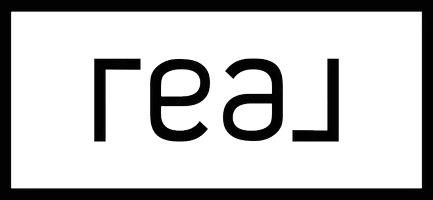3 Beds
2 Baths
1,600 SqFt
3 Beds
2 Baths
1,600 SqFt
Key Details
Property Type Manufactured Home
Sub Type Manufactured Home
Listing Status Active
Purchase Type For Sale
Square Footage 1,600 sqft
Price per Sqft $368
MLS Listing ID NDP2503797
Style Manufactured Home
Bedrooms 3
Full Baths 2
Construction Status Under Construction
HOA Fees $375/mo
HOA Y/N Yes
Year Built 2024
Lot Size 96.127 Acres
Acres 96.1266
Property Sub-Type Manufactured Home
Property Description
Welcome to Rancho Monserate Country Club. This BRAND NEW 3Br, 2 Bath home has everything youve been looking for and you OWN THE LAND no space rent! Modern & bright, complete with 9-foot flat ceilings, dual pane windows, luxury vinyl plank flooring, many upgrades including stainless steel appliances, solid surface counter tops, recessed lighting, tile backsplashes, built in microwave, glass vent hood, farmers sink, deep pots & pans drawers, coffered ceiling with pendant lighting over a large island, & walk in pantry. All bedrooms are spacious & come pre-wired for ceiling fans. The primary bedroom also features a coffered ceiling & recessed lighting. Out the front door is a covered custom wraparound composite deck with space to relax & appreciate the incredible breezes that come up through the valley from the ocean. Corner lot with lovely curb appeal, close to guest parking, & a short walk to the beautiful Clubhouse. Conventional, FHA & VA financing available. 2 pets allowed with approval. $354 monthly HOA fee includes 96 acres of amenities including Tennis, Pickleball, Bocci Ball, Billiards, Table Tennis, Banquet Facilities, Card Room, Library, Pool & Spa heated year-round, Dog Park, Community Garden, Free RV Parking, Walking Trails, Places to Bike, Historic Mission Chapel, Pond, Putting Green & FREE Golf on the amazingly lush Golf Course! Come visit your new dream home today!
Location
State CA
County San Diego
Area Fallbrook (92028)
Building/Complex Name Rancho Monserate Country Club
Zoning Residentia
Interior
Interior Features Coffered Ceiling(s), Living Room Deck Attached, Pantry, Recessed Lighting
Cooling Central Forced Air
Flooring Carpet, Laminate
Equipment Dishwasher, Disposal, Microwave, Refrigerator, Gas Cooking
Appliance Dishwasher, Disposal, Microwave, Refrigerator, Gas Cooking
Laundry Laundry Room
Exterior
Exterior Feature HardiPlank Type
Pool Community/Common, Heated
Utilities Available Cable Available, Electricity Connected
View Mountains/Hills
Roof Type Composition
Total Parking Spaces 4
Building
Lot Description Corner Lot, Curbs, Landscaped
Story 1
Architectural Style Contemporary
Level or Stories 1 Story
New Construction Yes
Construction Status Under Construction
Schools
Elementary Schools Bonsal Unified
Middle Schools Bonsal Unified
High Schools Bonsall Unified
Others
Senior Community Other
Monthly Total Fees $375
Miscellaneous Foothills
Acceptable Financing Cash, Conventional, FHA, VA
Listing Terms Cash, Conventional, FHA, VA
Special Listing Condition Standard
Virtual Tour https://ranchophotos.com/mls/4650-dulin-rd-spc-45/

"My job is to find and attract mastery-based agents to the office, protect the culture, and make sure everyone is happy! "






