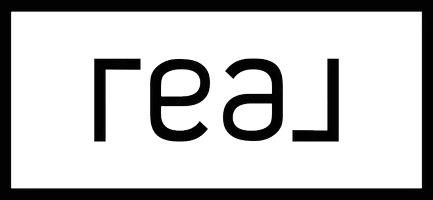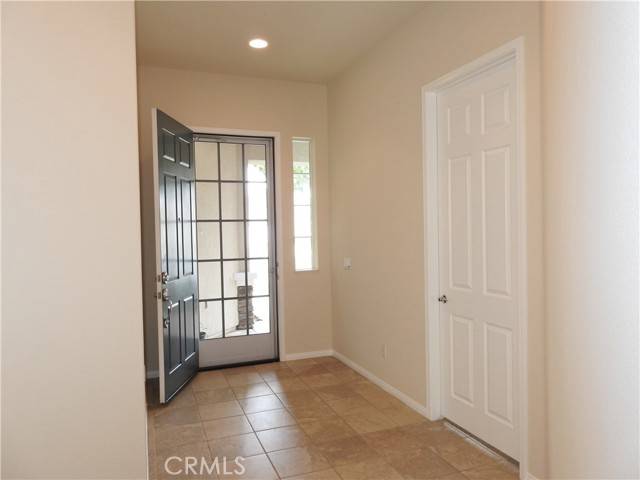2 Beds
2 Baths
1,687 SqFt
2 Beds
2 Baths
1,687 SqFt
Key Details
Property Type Single Family Home
Sub Type Detached
Listing Status Active
Purchase Type For Sale
Square Footage 1,687 sqft
Price per Sqft $237
MLS Listing ID IG25082458
Style Detached
Bedrooms 2
Full Baths 2
Construction Status Turnkey
HOA Fees $291/mo
HOA Y/N Yes
Year Built 2004
Lot Size 5,227 Sqft
Acres 0.12
Property Sub-Type Detached
Property Description
Take a look at this beautifully refreshed 55+ Solera Oak Valley Greens home waiting for a new owner who needs or desires a turnkey property. This desirable Trillion floor plan in the best 55+ community in the Inland Empire includes two bedrooms, two bathrooms, and a bonus room. The primary bedroom is very large with an over full-size walk-in closet. The primary bedroom also includes a fully accessible ensuite bathroom with separate shower and soaking tub. The guest suite has its own bathroom that is also convenient to the main living area, with two doors to access the guest room and living room. The light and bright kitchen has clean Corian counters and custom tile backsplash. The interior of this home has a fresh paint and new carpet, tiled hallways and kitchen, and upgraded hardwood flooring in the main living area. The attached 2-car garage is 100% finished and also newly painted. There is a separate laundry room adjacent to garage. The rear outdoor patio is covered with a pergola and the back yard includes tastefully colored landscape. The property has been well-maintained, including recent repairs, so this home is ready to move-in and enjoy!
Location
State CA
County Riverside
Area Riv Cty-Beaumont (92223)
Interior
Interior Features Recessed Lighting
Cooling Central Forced Air
Flooring Carpet, Tile, Wood
Fireplaces Type FP in Family Room, Gas, Gas Starter
Equipment Dishwasher, Microwave, Refrigerator, Vented Exhaust Fan, Gas Range
Appliance Dishwasher, Microwave, Refrigerator, Vented Exhaust Fan, Gas Range
Laundry Laundry Room, Inside
Exterior
Exterior Feature Stucco
Parking Features Direct Garage Access
Garage Spaces 2.0
Pool Association
Utilities Available Cable Available, Electricity Connected, Natural Gas Connected, Phone Available, Underground Utilities, Sewer Connected, Water Connected
View Neighborhood
Roof Type Tile/Clay
Total Parking Spaces 2
Building
Lot Description Cul-De-Sac, Curbs, Sidewalks
Story 1
Lot Size Range 4000-7499 SF
Sewer Public Sewer
Water Public
Level or Stories 1 Story
Construction Status Turnkey
Others
Senior Community Other
Monthly Total Fees $412
Miscellaneous Foothills,Storm Drains
Acceptable Financing Cash, Conventional, FHA, VA, Cash To New Loan, Submit
Listing Terms Cash, Conventional, FHA, VA, Cash To New Loan, Submit

"My job is to find and attract mastery-based agents to the office, protect the culture, and make sure everyone is happy! "






