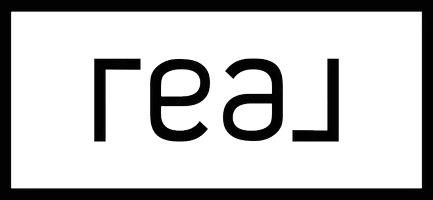4 Beds
3 Baths
2,625 SqFt
4 Beds
3 Baths
2,625 SqFt
OPEN HOUSE
Sat Apr 26, 12:00pm - 3:00pm
Sun Apr 27, 12:00pm - 3:00pm
Key Details
Property Type Single Family Home
Sub Type Detached
Listing Status Active
Purchase Type For Sale
Square Footage 2,625 sqft
Price per Sqft $590
MLS Listing ID OC25081669
Style Detached
Bedrooms 4
Full Baths 2
Half Baths 1
Construction Status Turnkey
HOA Fees $200/mo
HOA Y/N Yes
Year Built 1977
Lot Size 7,920 Sqft
Acres 0.1818
Property Sub-Type Detached
Property Description
Turnkey 4-Bedroom in Prime Lake Forest Cul-de-Sac Huge Lot! Dont miss this beautifully upgraded 4 bed / 3 bath / 2,625 sq ft home tucked at the end of a quiet cul-de-sac in one of Lake Forests most sought-after neighborhoods! Sitting on a rare 7,920 sq ft pie-shaped lot, this home borders a scenic greenbelt with direct walking path access to schools and the woods. Friendly neighborhood with strong community feel. Access to the exclusive Sun & Sail Club with pools, tennis, gym & more. Step inside and enjoy a bright, open layout with newer flooring, fully remodeled kitchen and bathrooms, brand new cabinets, upgraded appliances (including 6 burner / wide range oven & built-in microwave), and double-pane windows throughout. Upstairs features brand new cozy carpet, and has been freshly painted and professionally cleaned truly turnkey and move-in ready! Additional Highlights: Nest thermostat and Ring doorbell. Artificial turf in front and back for low maintenance. Long driveway fits 3 cars + 2 car garage. ( 5 total parking spaces ) Functional, private front and backyard. Convenient access to woods walking path. No smoking or pets. Built in garage attic to keep all your cherished possessions. This home offers space, upgrades, and location all in one. Dont miss out
Location
State CA
County Orange
Area Oc - Lake Forest (92630)
Interior
Interior Features Bar, Granite Counters
Cooling Central Forced Air
Flooring Carpet, Wood
Fireplaces Type Den
Equipment Dishwasher, Dryer, Washer, 6 Burner Stove, Convection Oven
Appliance Dishwasher, Dryer, Washer, 6 Burner Stove, Convection Oven
Exterior
Exterior Feature Stucco
Parking Features Garage
Garage Spaces 2.0
Fence Wood
Pool Association
View Trees/Woods
Roof Type Concrete
Total Parking Spaces 5
Building
Lot Description Cul-De-Sac
Story 2
Lot Size Range 7500-10889 SF
Sewer Public Sewer
Water Public
Level or Stories 2 Story
Construction Status Turnkey
Others
Monthly Total Fees $200
Miscellaneous Ravine
Acceptable Financing Cash, Conventional, FHA
Listing Terms Cash, Conventional, FHA
Special Listing Condition Standard

"My job is to find and attract mastery-based agents to the office, protect the culture, and make sure everyone is happy! "





