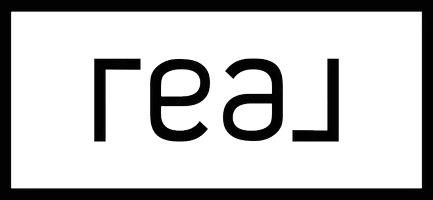3 Beds
2 Baths
1,323 SqFt
3 Beds
2 Baths
1,323 SqFt
Key Details
Property Type Single Family Home
Sub Type Detached
Listing Status Active
Purchase Type For Sale
Square Footage 1,323 sqft
Price per Sqft $218
MLS Listing ID OR25081532
Style See Remarks
Bedrooms 3
Full Baths 2
HOA Fees $648/qua
Year Built 1995
Property Sub-Type Detached
Property Description
Location
State CA
County Butte
Zoning R1
Direction La Porte Road, to Merry Way, right onto Siesta Circle, property on the right (sits below the road)
Interior
Interior Features Balcony
Heating Wood Stove
Cooling Other/Remarks
Fireplaces Type FP in Living Room, Free Standing
Fireplace No
Appliance Dishwasher, Dryer, Microwave, Refrigerator, Washer, Gas Range
Exterior
Parking Features Garage
Garage Spaces 2.0
Pool Association, Below Ground, Community/Common
Utilities Available Cable Available, Electricity Connected, Propane, Sewer Connected, Water Connected
Amenities Available Pool
View Y/N Yes
Water Access Desc Other/Remarks
View Mountains/Hills, Creek/Stream, Trees/Woods
Porch Deck, Wood
Building
Story 1
Sewer Unknown
Water Other/Remarks
Level or Stories 1
Others
HOA Name Merry Mountain Village Ow
HOA Fee Include Water
Tax ID 073240021000
Special Listing Condition Standard

"My job is to find and attract mastery-based agents to the office, protect the culture, and make sure everyone is happy! "






