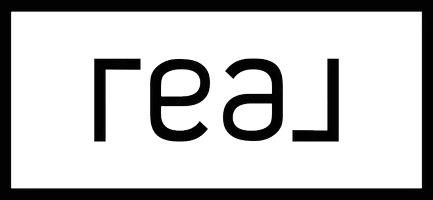6 Beds
5 Baths
3,765 SqFt
6 Beds
5 Baths
3,765 SqFt
Key Details
Property Type Single Family Home
Sub Type Detached
Listing Status Active
Purchase Type For Sale
Square Footage 3,765 sqft
Price per Sqft $471
Subdivision Chula Vista
MLS Listing ID 250020455
Style Detached
Bedrooms 6
Full Baths 5
HOA Fees $106/mo
HOA Y/N Yes
Year Built 2005
Lot Size 10,639 Sqft
Acres 0.24
Property Sub-Type Detached
Property Description
Location
State CA
County San Diego
Community Chula Vista
Area Chula Vista (91914)
Zoning R-1:SINGLE
Rooms
Family Room 16x12
Master Bedroom 15x15
Bedroom 2 13x12
Bedroom 3 12x12
Bedroom 4 11x11
Bedroom 5 11x11
Living Room 12x12
Dining Room 12x13
Kitchen 12x12
Interior
Heating Electric, Natural Gas
Cooling Central Forced Air
Flooring Laminate, Tile
Fireplaces Number 2
Fireplaces Type FP in Family Room, FP in Living Room
Equipment Dishwasher, Solar Panels, Gas Range
Appliance Dishwasher, Solar Panels, Gas Range
Laundry Laundry Room
Exterior
Exterior Feature Stucco
Parking Features Attached
Garage Spaces 3.0
Fence Partial
Pool Community/Common
Community Features Clubhouse/Rec Room, Pool, Spa/Hot Tub
Complex Features Clubhouse/Rec Room, Pool, Spa/Hot Tub
Roof Type Tile/Clay
Total Parking Spaces 5
Building
Story 2
Lot Size Range 7500-10889 SF
Sewer Sewer Connected
Water Meter on Property
Level or Stories 2 Story
Others
Ownership Fee Simple
Monthly Total Fees $504
Acceptable Financing Cash, Conventional, FHA, VA
Listing Terms Cash, Conventional, FHA, VA
Virtual Tour https://www.propertypanorama.com/instaview/snd/250020455

"My job is to find and attract mastery-based agents to the office, protect the culture, and make sure everyone is happy! "






